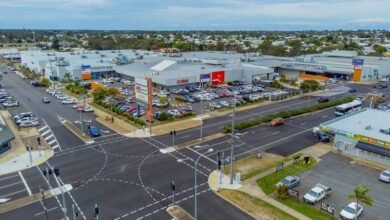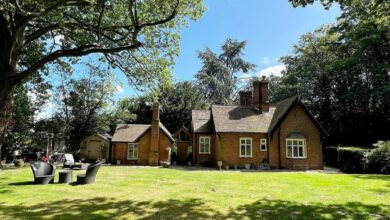Property: Five-bedroom Helensburgh cottage hits market
Mayville, a five-bedroom family home, is located in the upper Helensburgh conservation area.
Built in the Victorian period, the house was extended in 2004 and is now on the market for offers over £568,000.

The timber storm door opens into an outer vestibule which leads to the reception hall where there is access to most rooms on the ground floor.
The spacious lounge at the rear of the home allows for plenty of space to socialise and contains a built-in shelving unit.
Next to the lounge is the formal dining room which has a feature fire surround and open fire, as well as a wall press and window to the front.

Across the hall is the family room which features ornate cornicing, a centre ceiling rose, a wood burning stove, and access to the spacious kitchen.
The kitchen contains wall and counter units, work surfaces, a range cooker, space for dining, and French doors opening out on to the patio.
Off the kitchen is a large utility room which contains a door leading outside and gives access to a storage room where the boiler is located.

A well-sized home office is situated across from the lounge and a w/c is found under the stairs.
Upstairs, the hallway provides access to all the home’s bedrooms as well as a refitted family bathroom which contains a four-piece suite.

Two of double bedrooms have their own modern ensuite bathrooms.
The large primary bedroom contains a large dormer window to the front and built-in wardrobes.
The main family bathroom has been refitted with a four-piece suite.

The house is warmed by a system of gas fired central heating and the windows are timber framed double glazed units.
Outdoors, the south facing garden is enclosed by fencing and mature hedging.

The garden enjoys long periods of sunshine and has large areas of lawn as well as a gravelled driveway.
A modern garage built in 2014 has a covered carport area to its front and has power and light installed.

Estate agents Clyde Property said: “Mayville is a beautiful stone built detached Victorian villa.
“Sitting in a popular conservation area, the property was further extended in 2004 over two floors and now offers accommodation that extends to over 2600 square feet in total.
“A beautiful family home, the layout is most versatile and offers spacious rooms combining a wealth of period features along with a high-end modern specification.”
To see more or make an enquiry, visit tinyurl.com/mayvillecharlottestreet.





